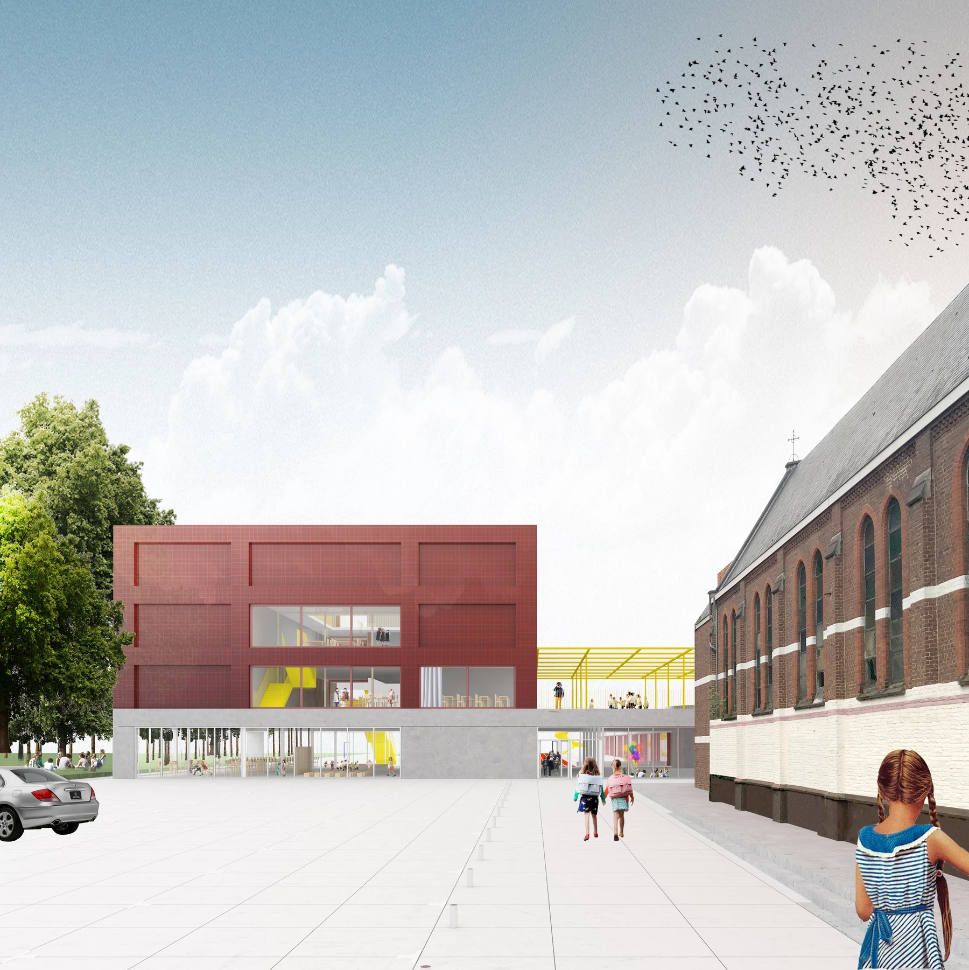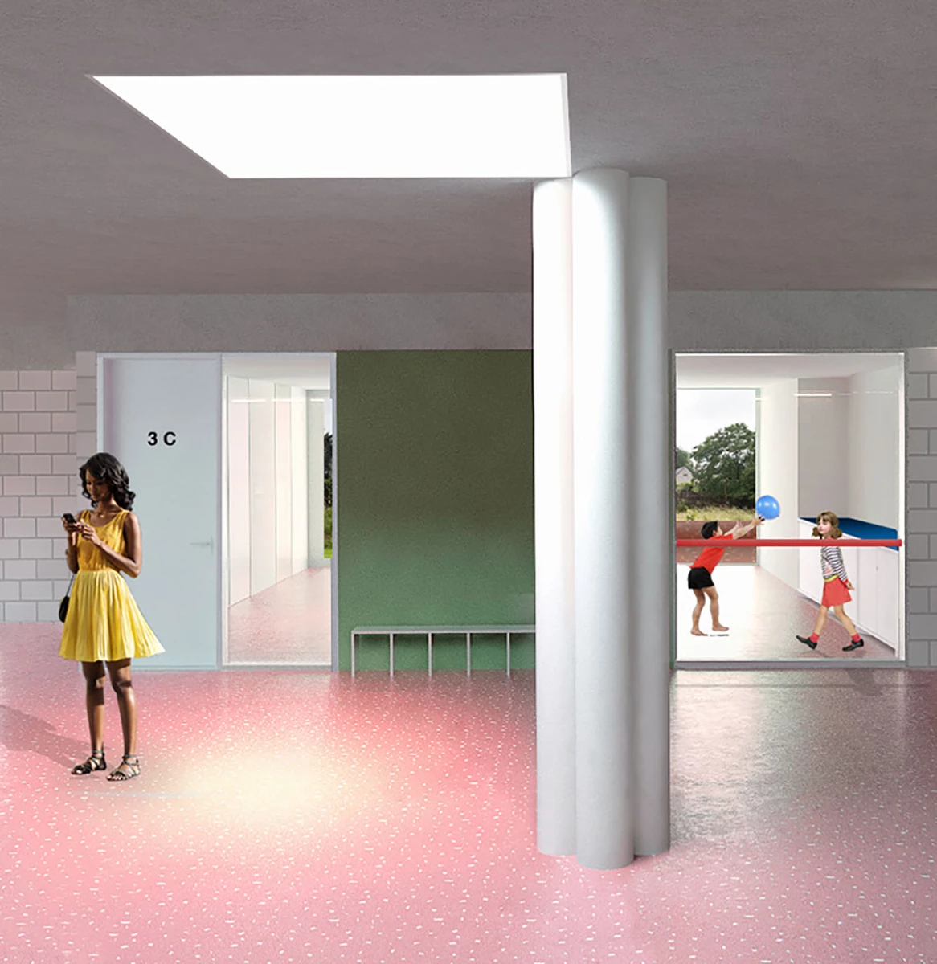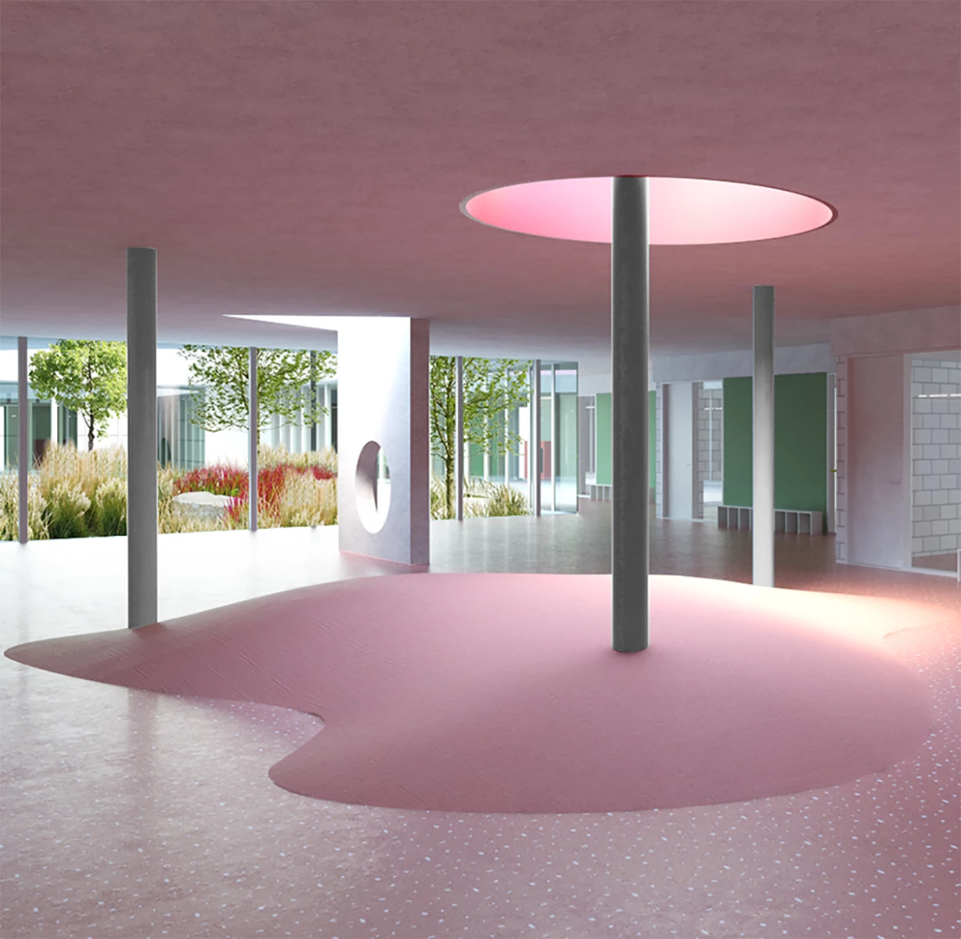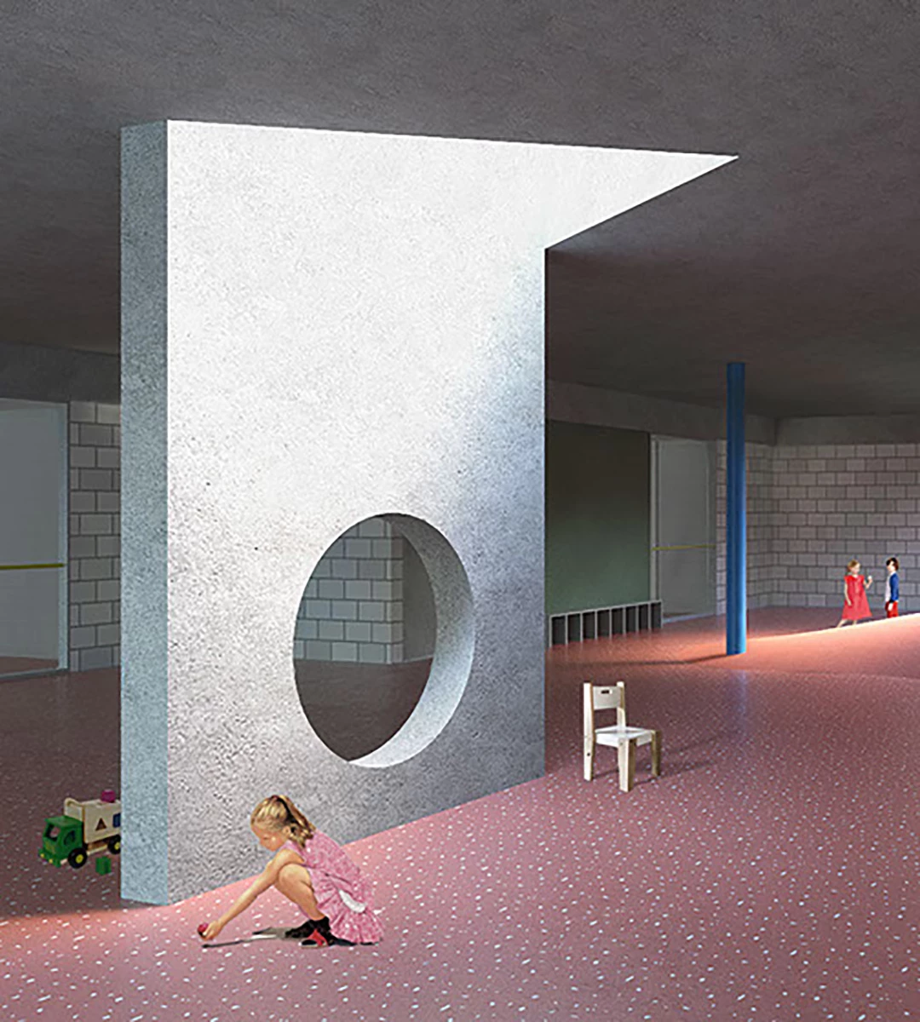Dilbeek
Dilbeek

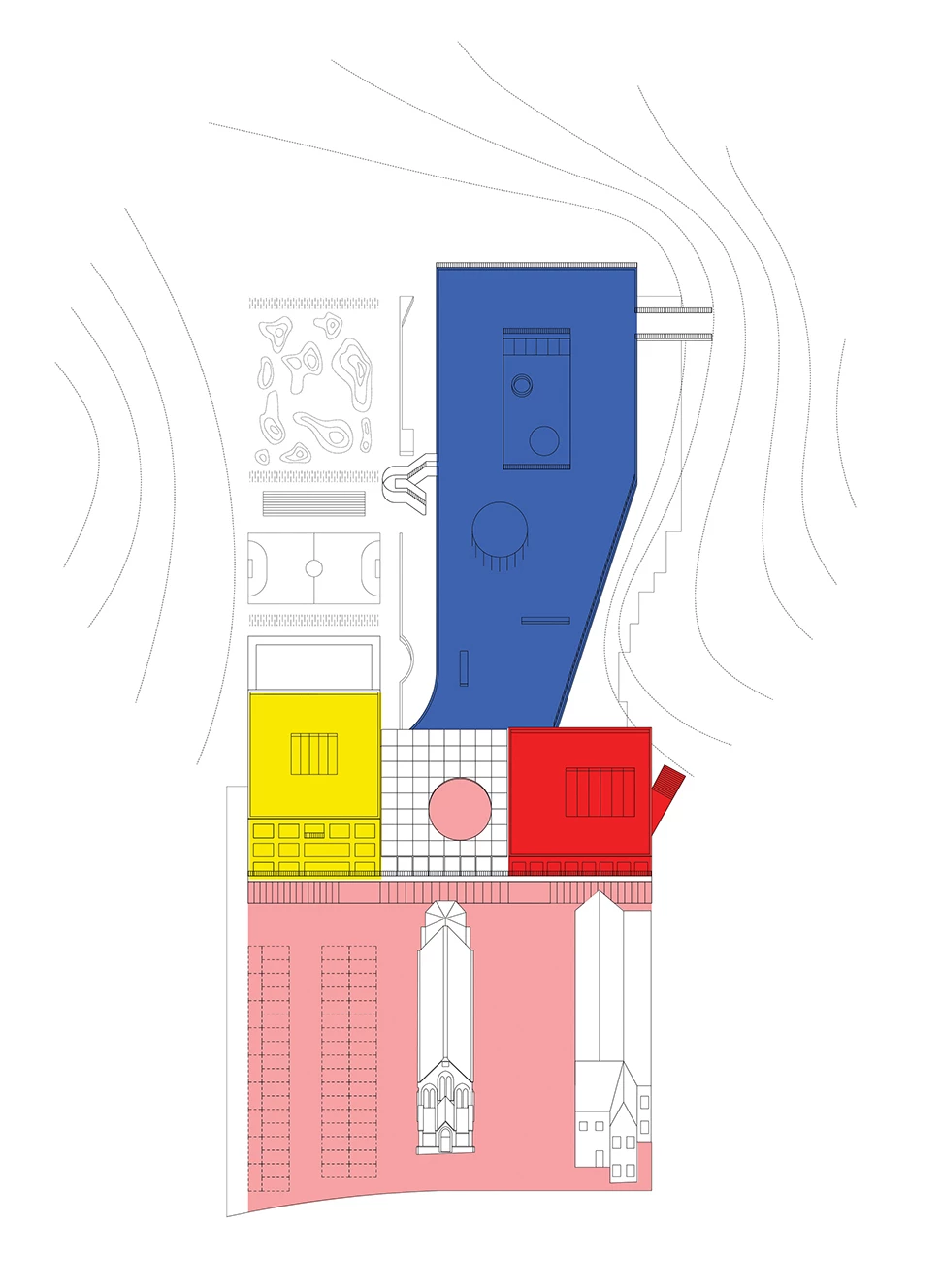
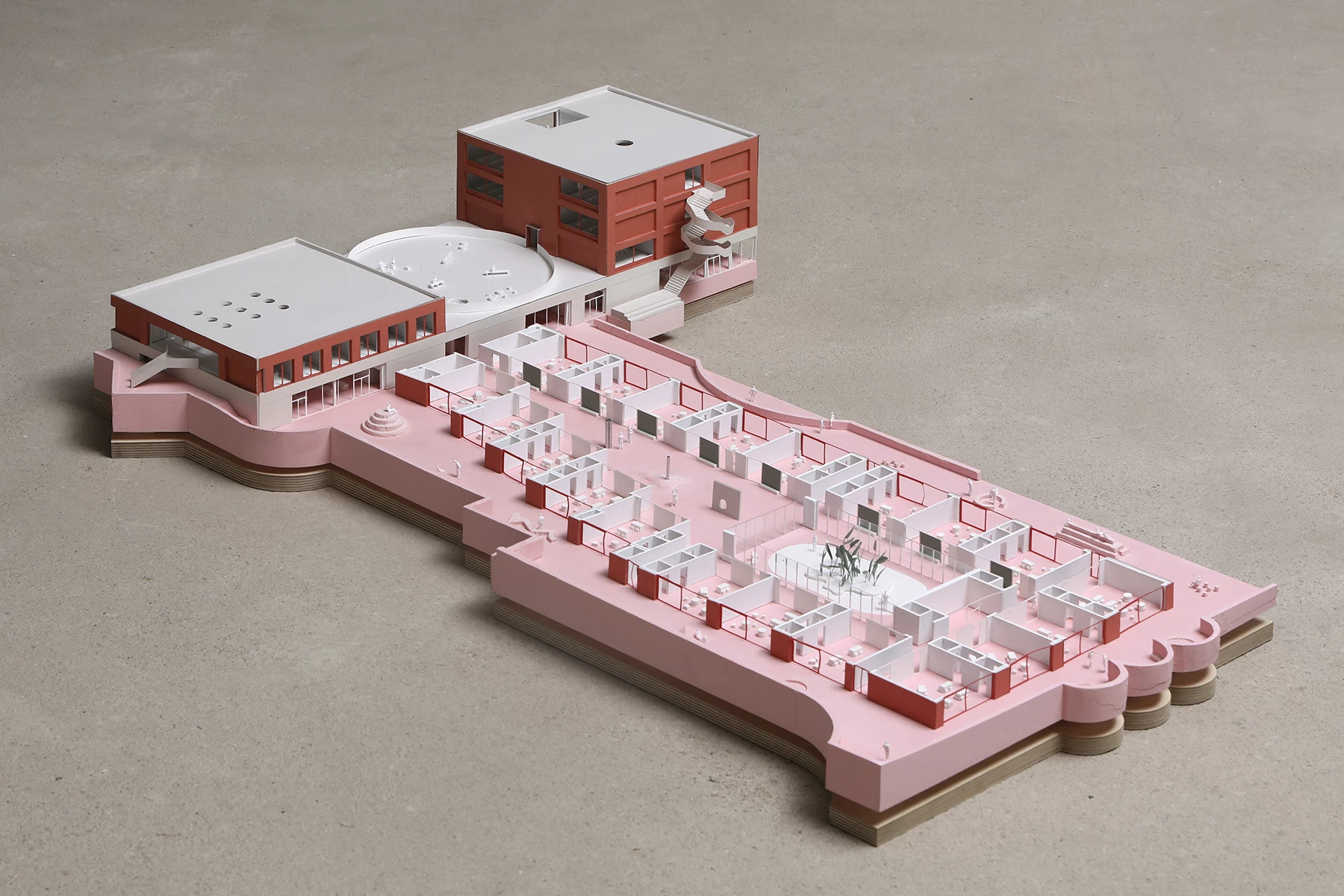
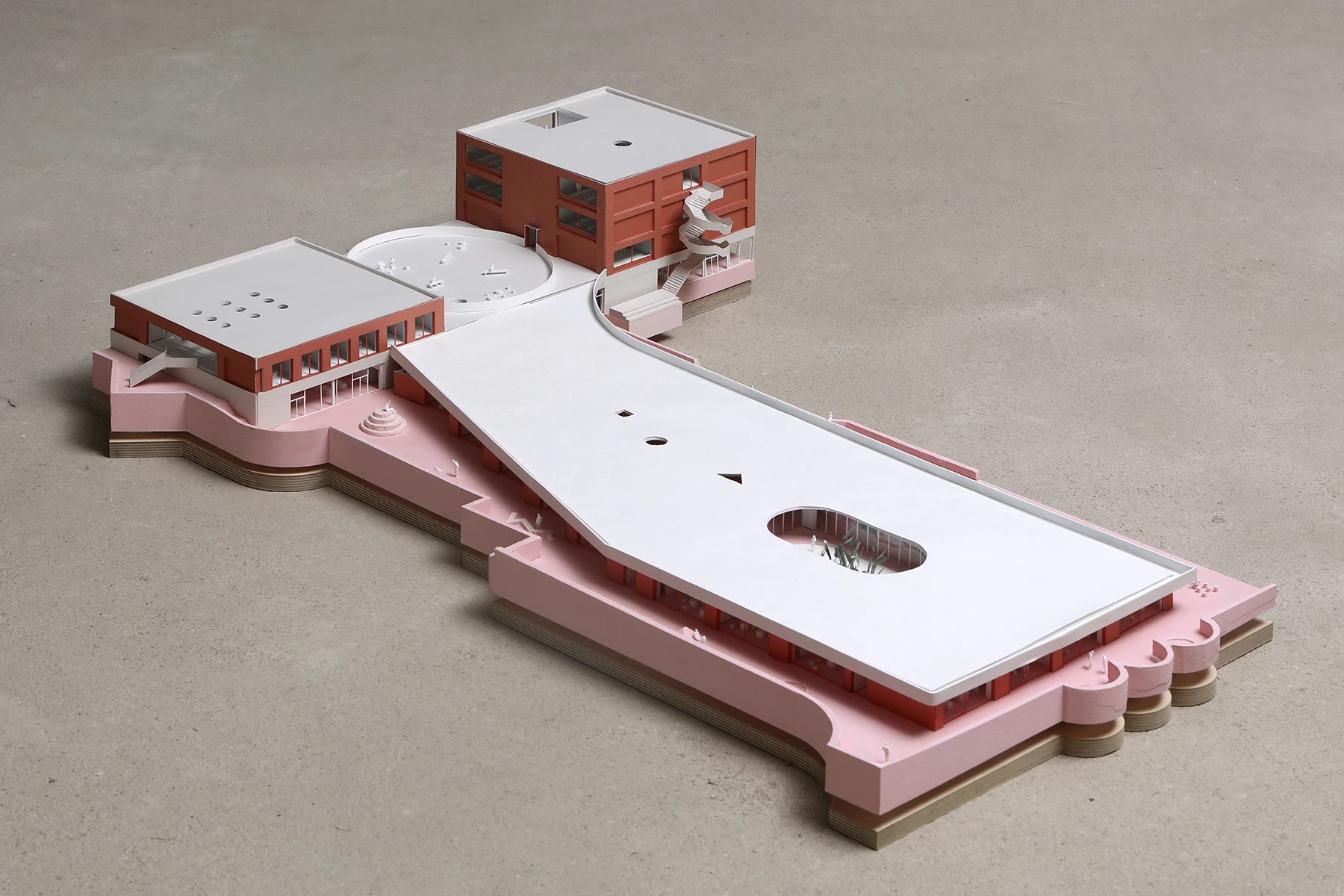
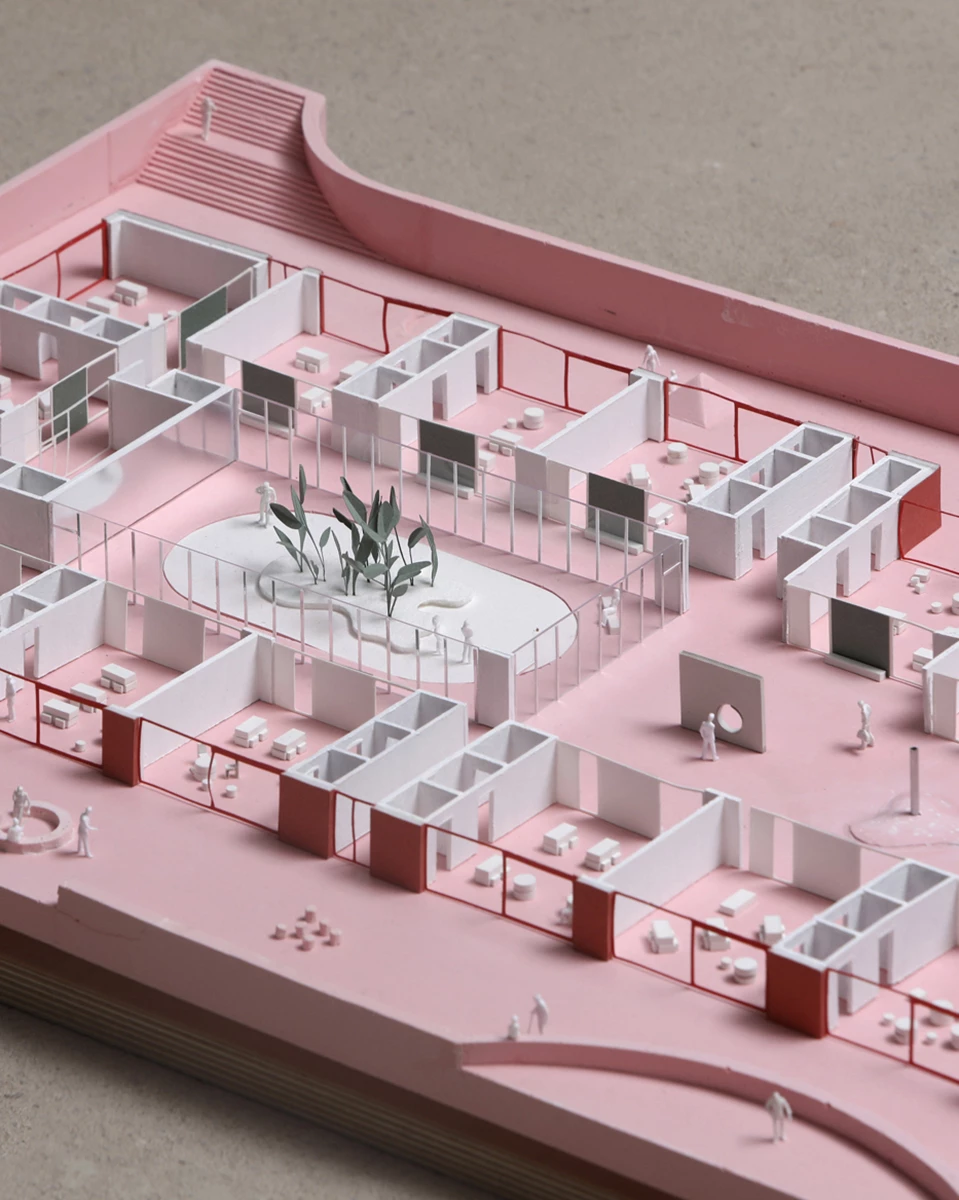
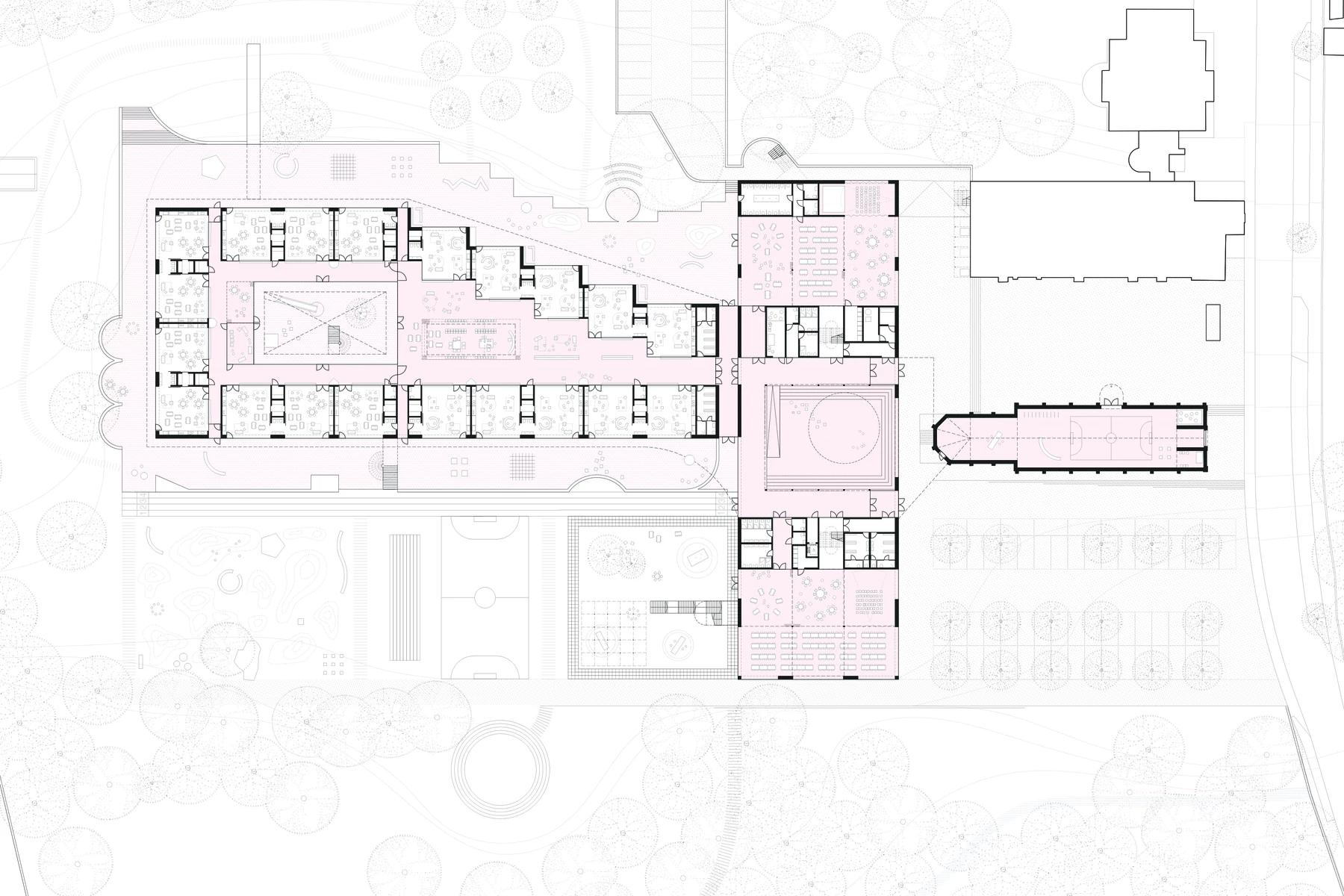
The Dominiek Savio primary school and kindergarten is situated in a green area in the outskirts of Brussels. Part of the ambitious flemish plan ‘Schools for tomorrow’ the building has to accommodate around 980 children inside a beautiful parc of a former salesian abbey. The building iscomposed by two main parts. The first one is a simple rectangular building that physically separates the former salesian abbey and the public street from a private parc. This double entrance building is fully glazed, the groundfloor opens up to the surroundings the most public functions of the school. On the first level a large open air playground separates the administrative building and the primary school. Each level develops a different relation with the surrounding greenery. The second building is a an articulated groundfloor. It’s shape comes from the site’s topography and different relations imagined with landscape. This kindergarten is accomodating 25 classrooms surrounded by inside and outside educative spaces. The whole project follows a simple logic: A rational structural system defines generous spaces open towards the outside, different exceptions inside this system create small moments of architecture that foster visual, spatial and social interactions. The building is clad in brown red veneered ceramics integrating itself in the 19th century typically flemish architectural context.
Team
Radim Louda, Paul Mouchet, Valentin Piret,
Katherina Harnack
- Reference
- P-0021
- Program
-
- Education
- Location
- Brussels
- Area
- 6.400 m²
- Completion
- 2024
- Client Type
- Private
- Structural Engineer
-
- Bollinger + Grohmann
- Special techniques
Boydens Engineering
- EPB
Bureau Bowtechniek
- Acoustic expert
Daidalos
