Klavertje 4
Klavertje 4
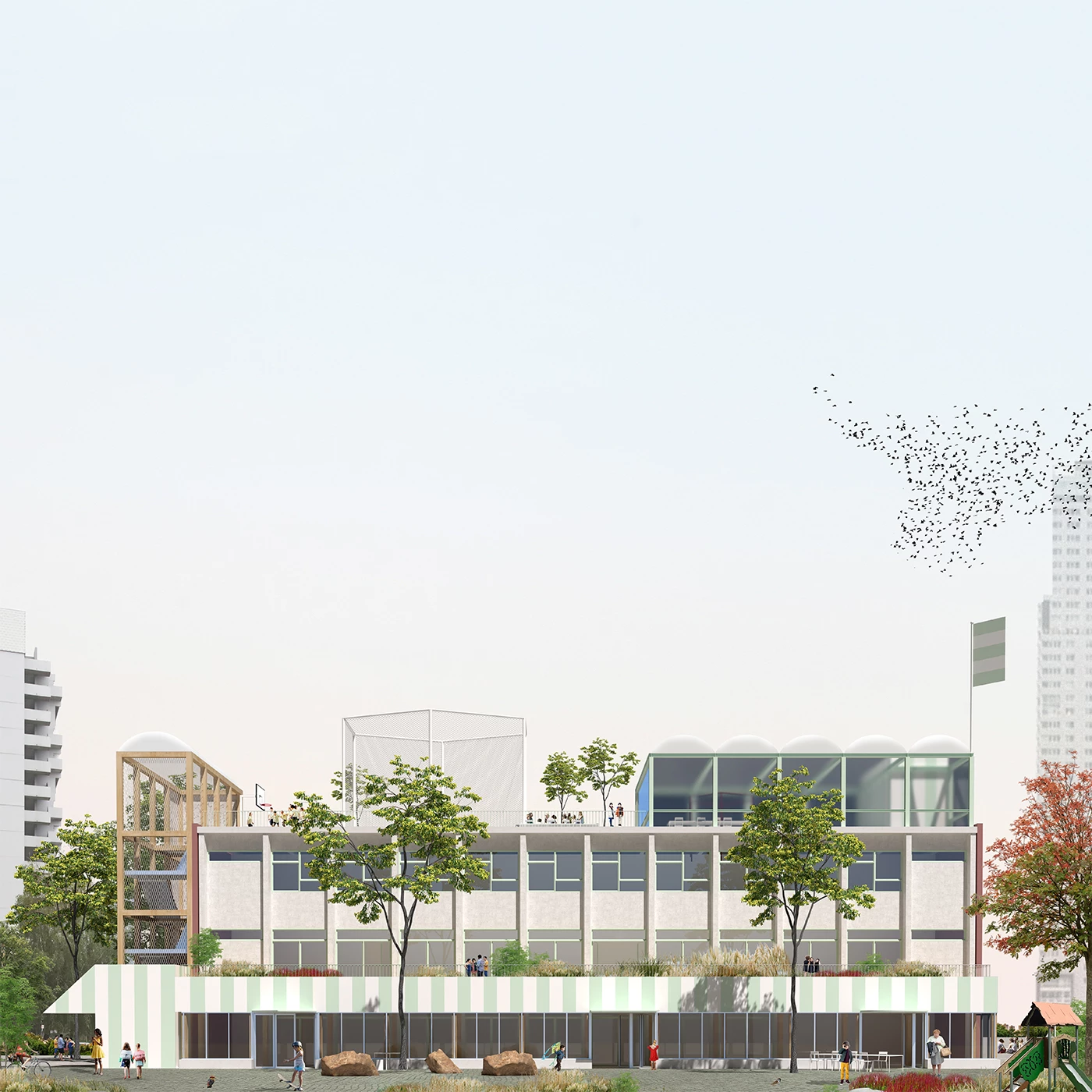
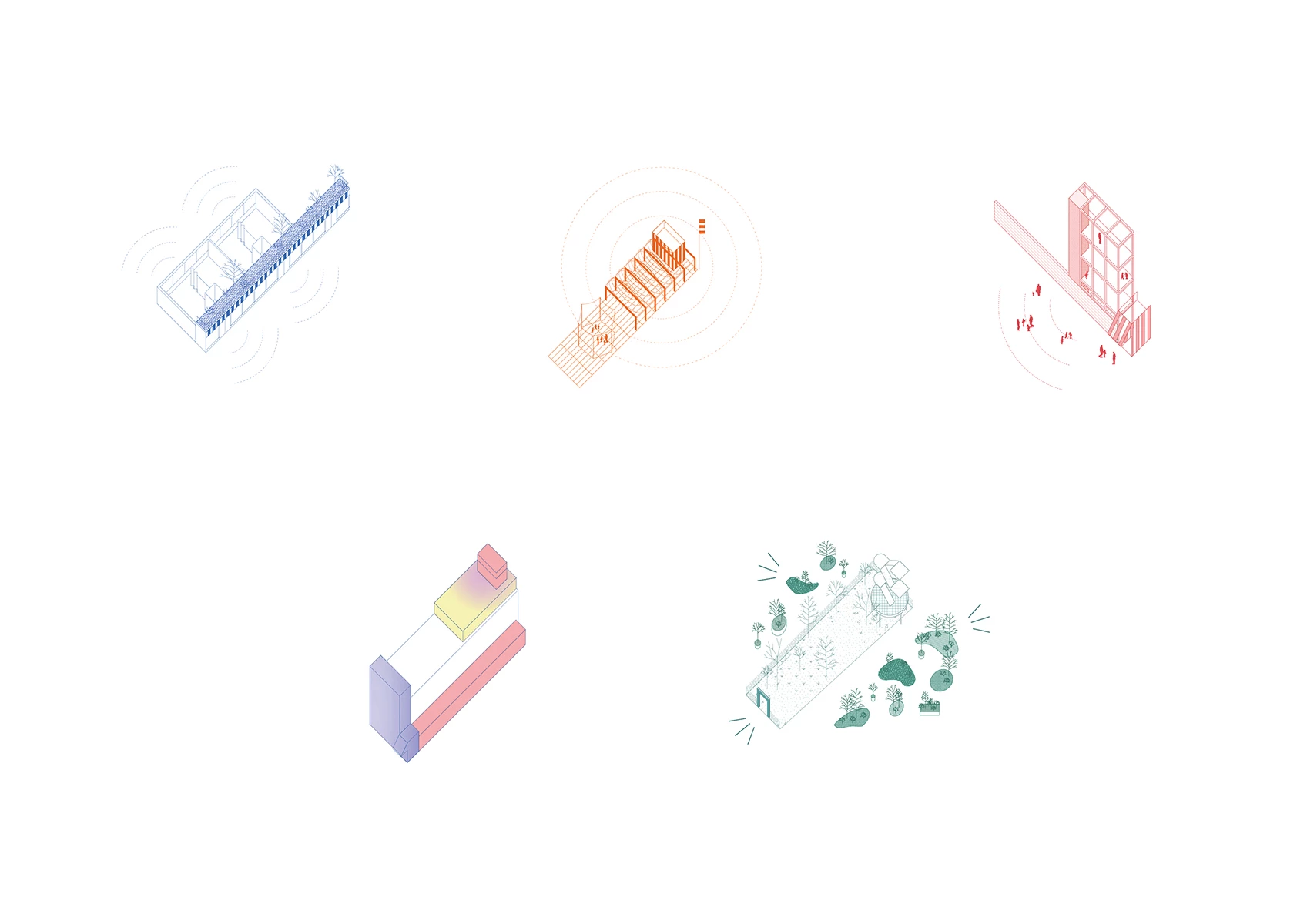
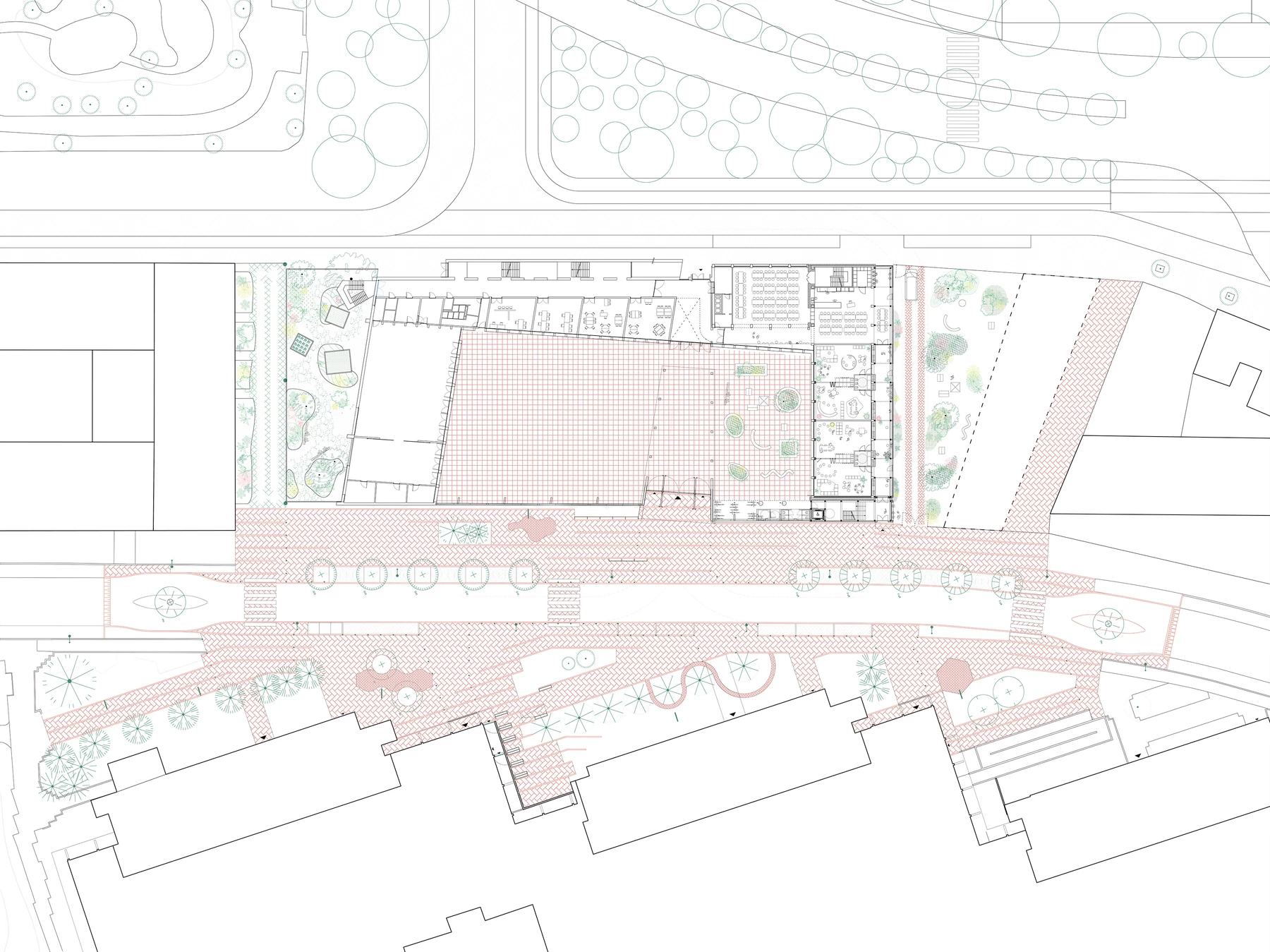
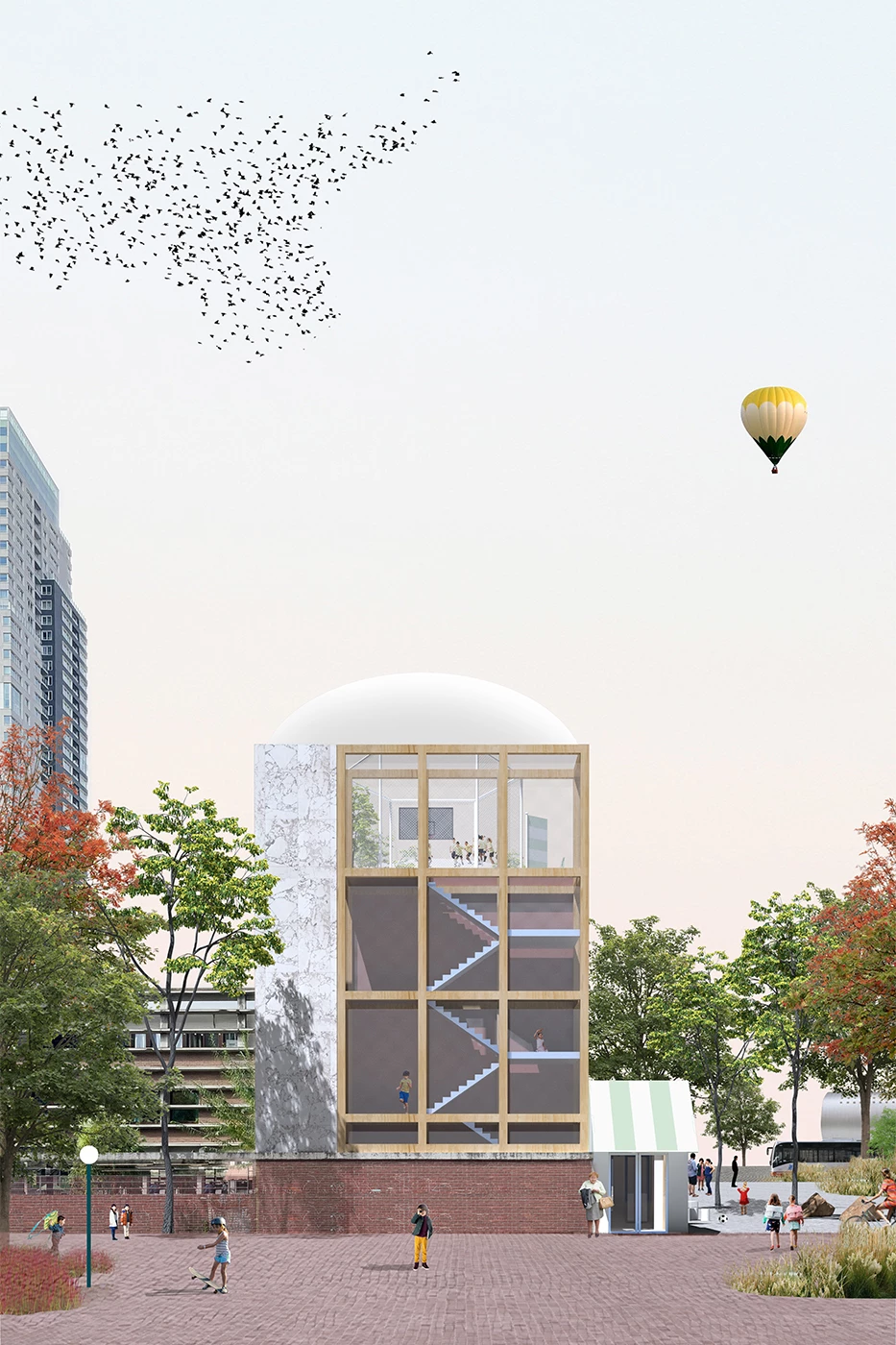
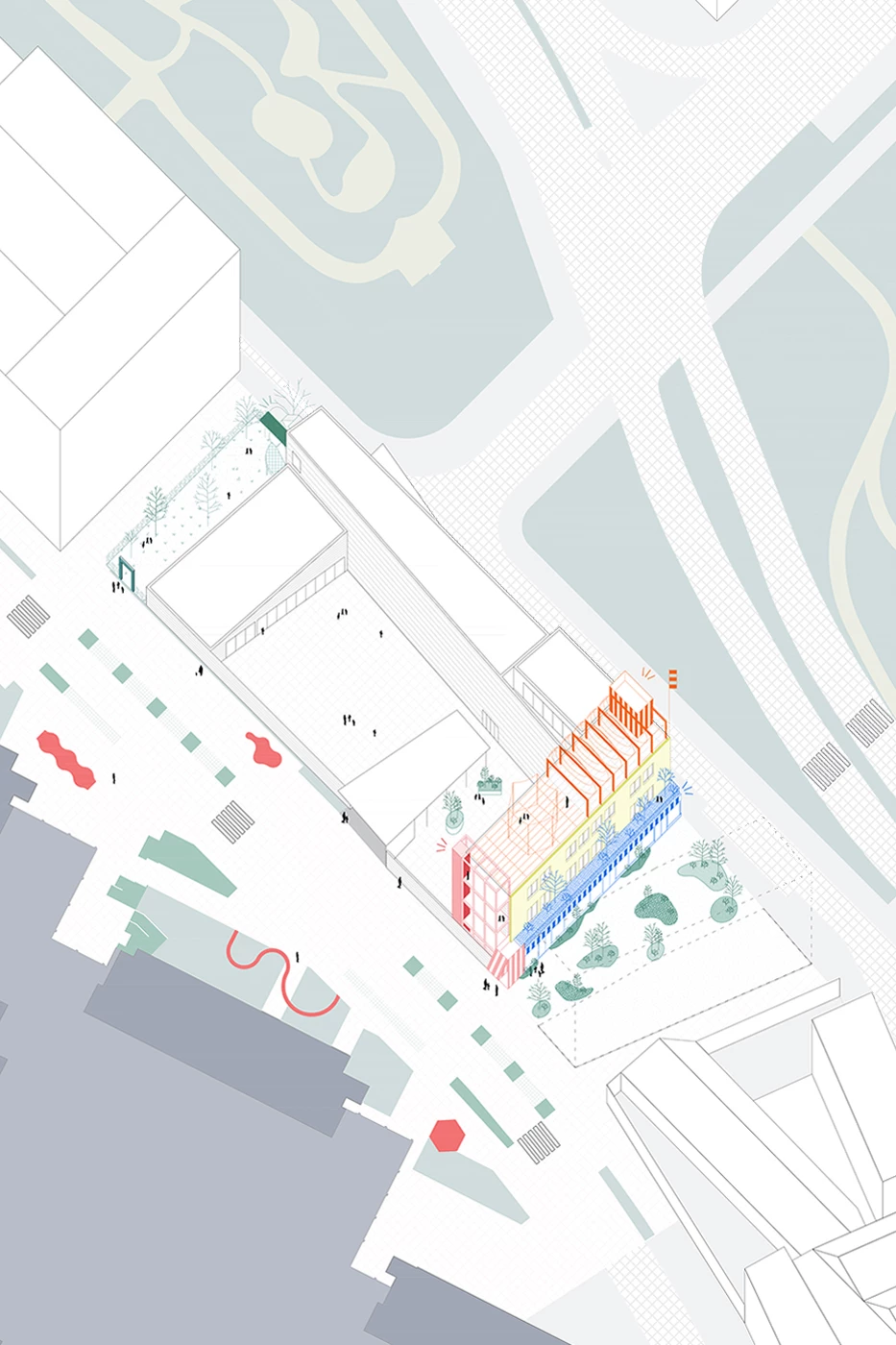
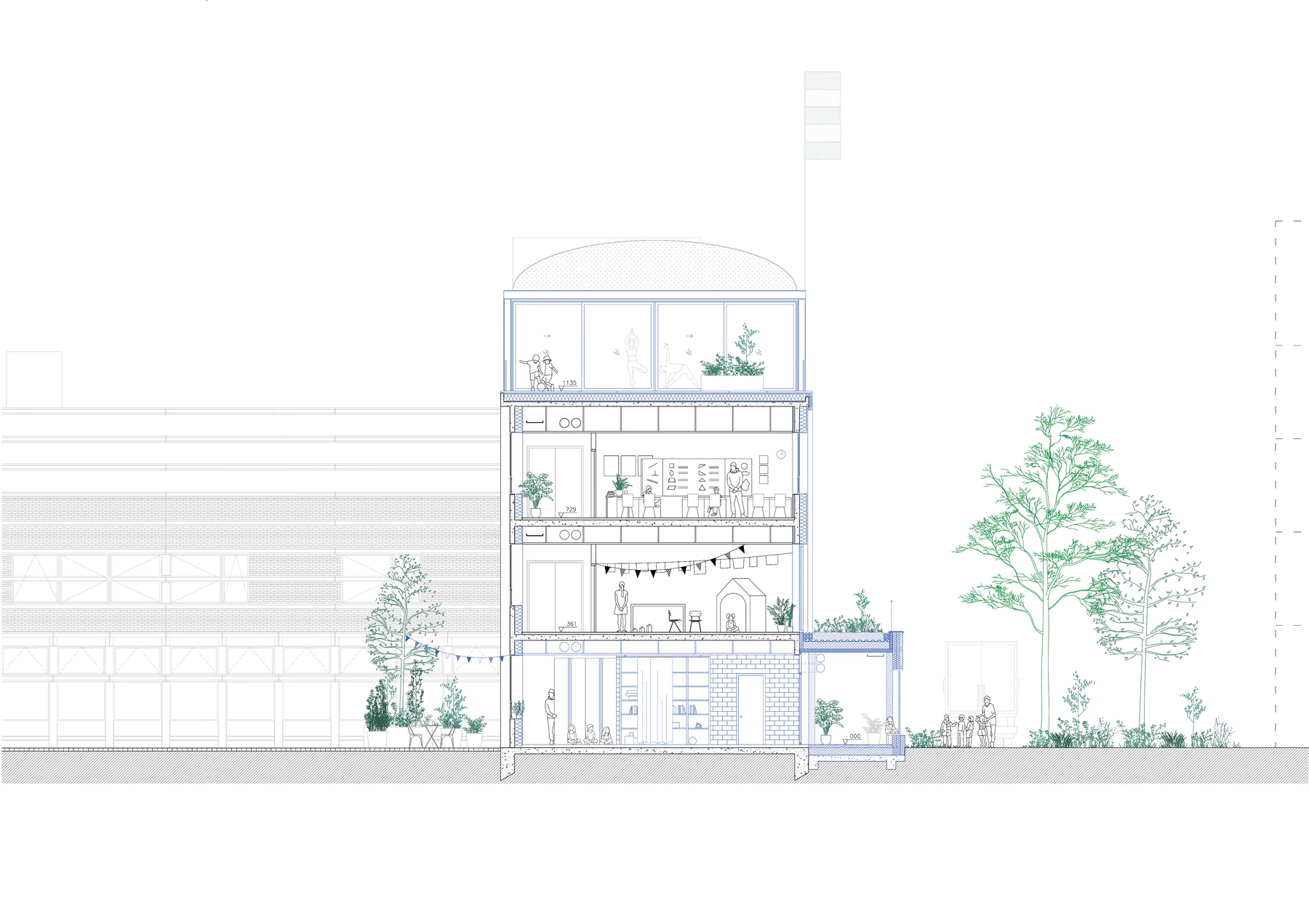
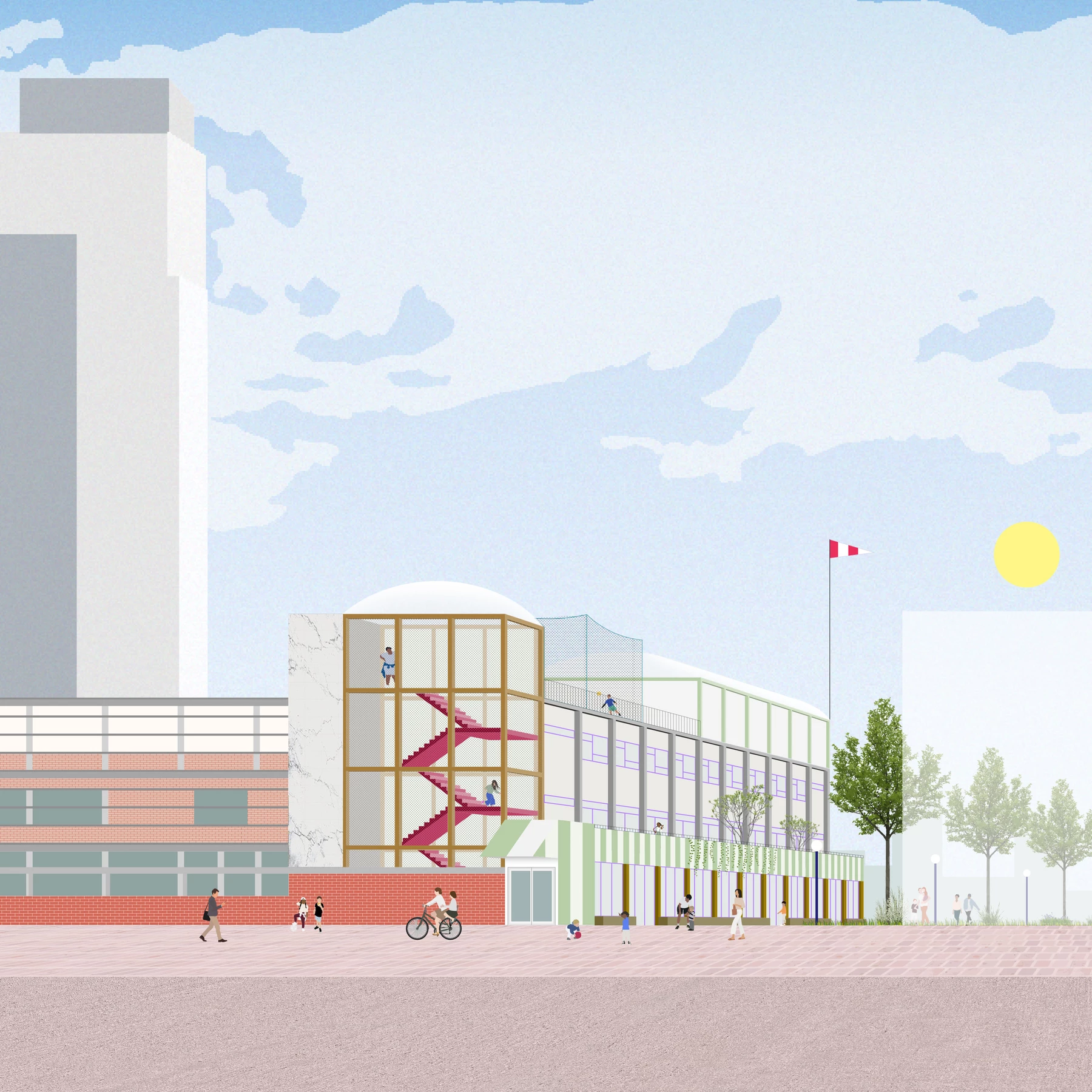
Competition for an extesion for the Klavertje 4 School
The ambition of the KLAVERTJE 4 school takes the existing constraints and the demolition of two kindergarten classes as an opportunity to demolition of two kindergarten classes, as an opportunity to transform the functioning of the school as a whole on the one hand and on the other hand to positively transform the urbanity and the ecosystem of a neighbourhood in the midst of change. An ambition of which only Brussels has the secret, starting from the small to act on the large. The story of David and Goliath, in short.
Renovating a building today means not only meeting demanding standards in a very uncertain economic and and energy context, but to design a structure that responds to current and future. In this sense we propose an architectural strategy that responds to both: the current needs of the school within the constraints of the proposed the constraints of the proposed budget as well as the ambitious development of the school in the near future.
Team
Radim Louda, Paul Mouchet, Valentin Piret,
Tim de Munck, Louise de Froidmont, Martha Virgaux
- Reference
- P-0097
- Program
-
- Education
- Location
- Brussels
- Area
- 385 + 560 m²
- Completion
- 2022
- Client Type
- Public
- Structural Engineer
-
- Bollinger + Grohmann
- Landscape Design
Plant en Houtgoed
- Special Techniques
Energ-IR
- Acoustic Expert
Daidalos Peutz