Log'Iris
Log'Iris
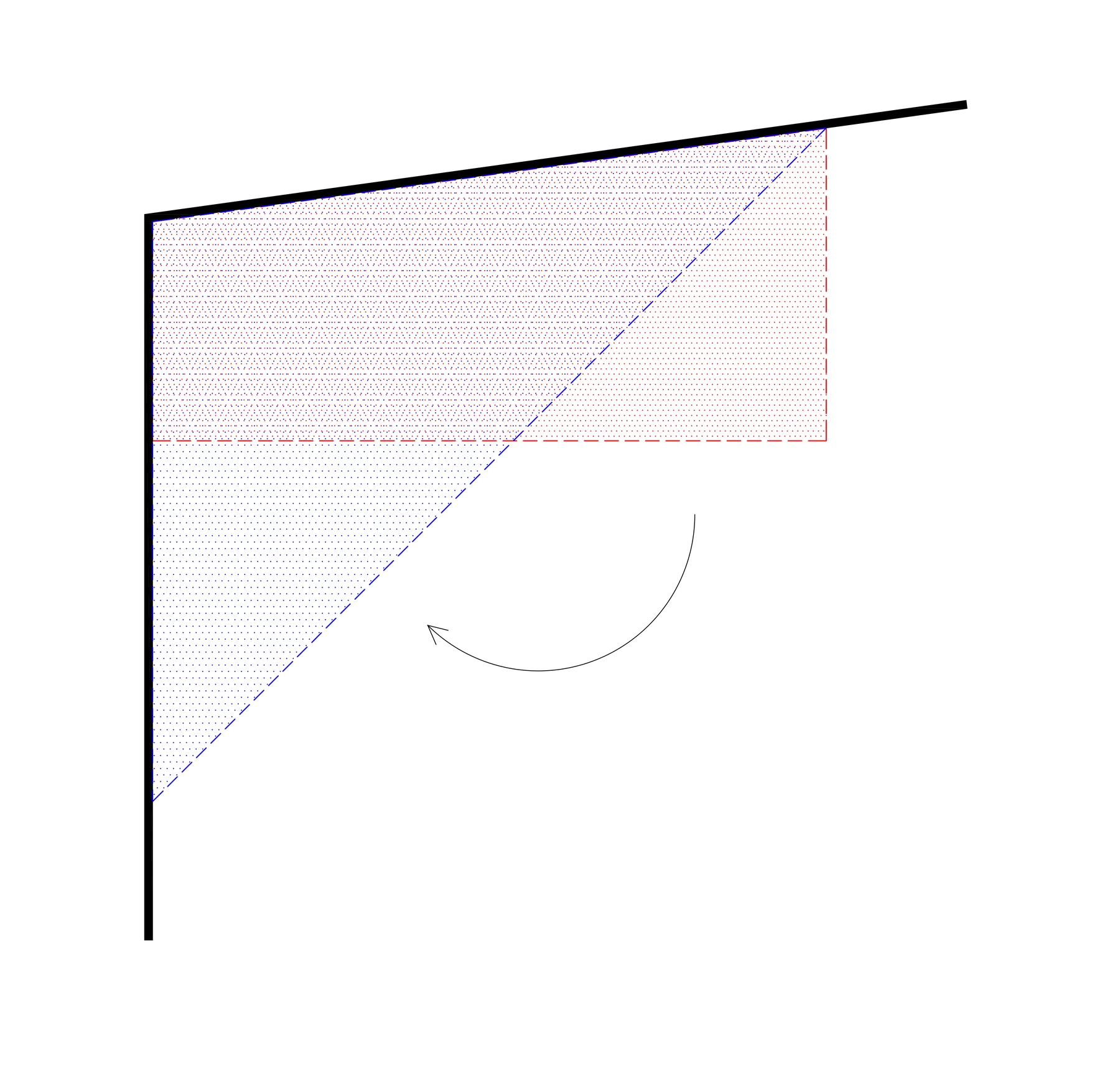
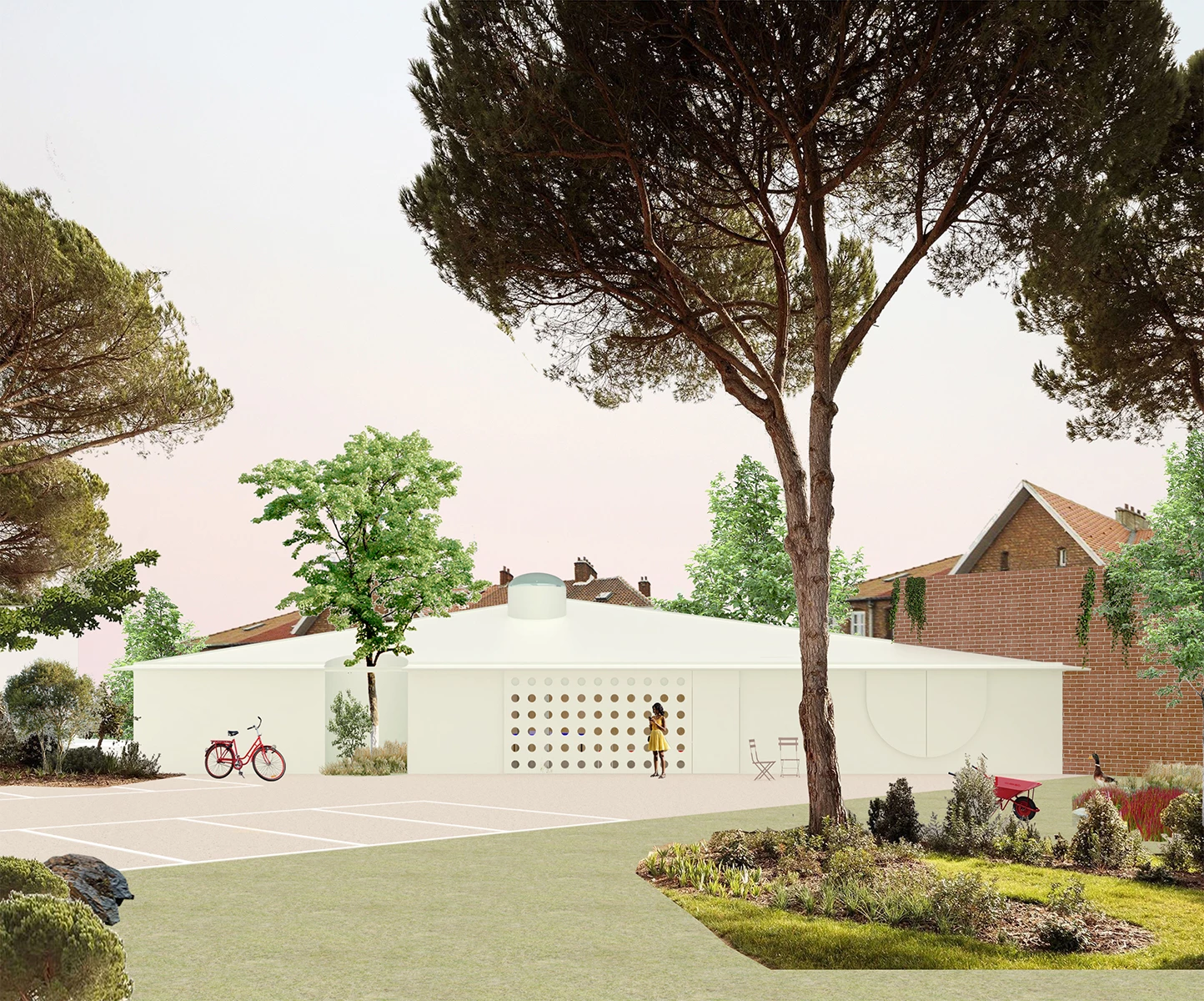
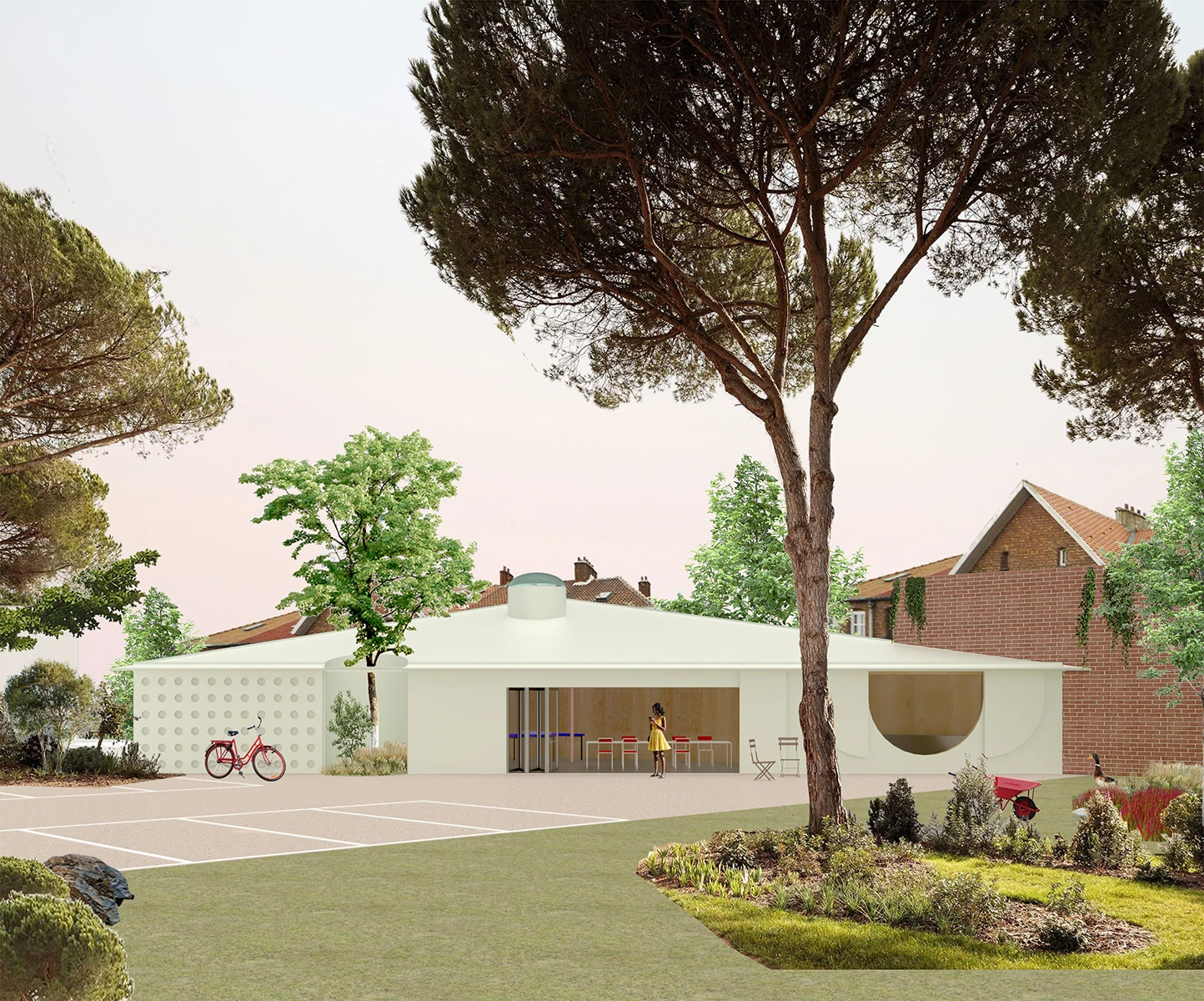
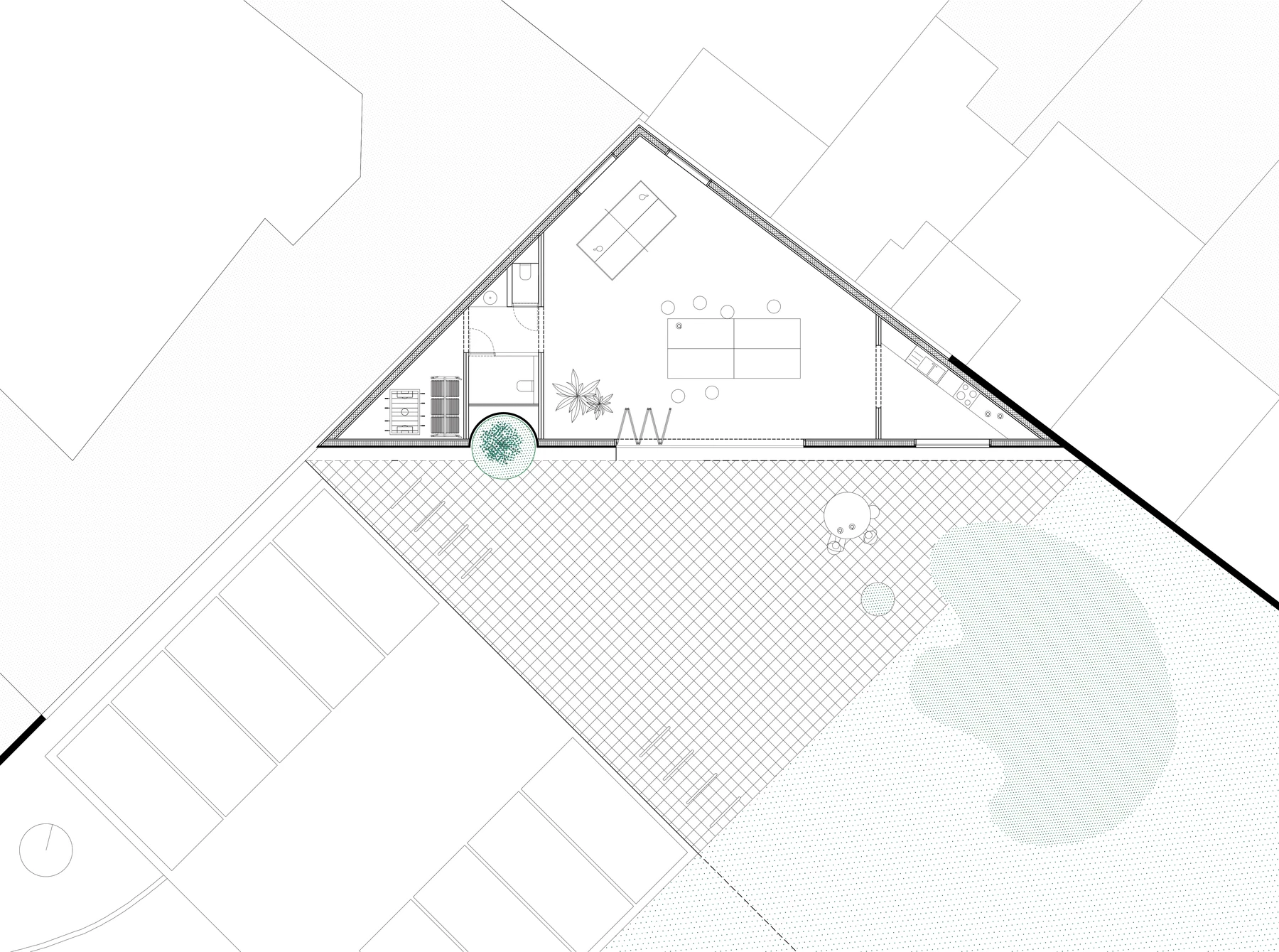
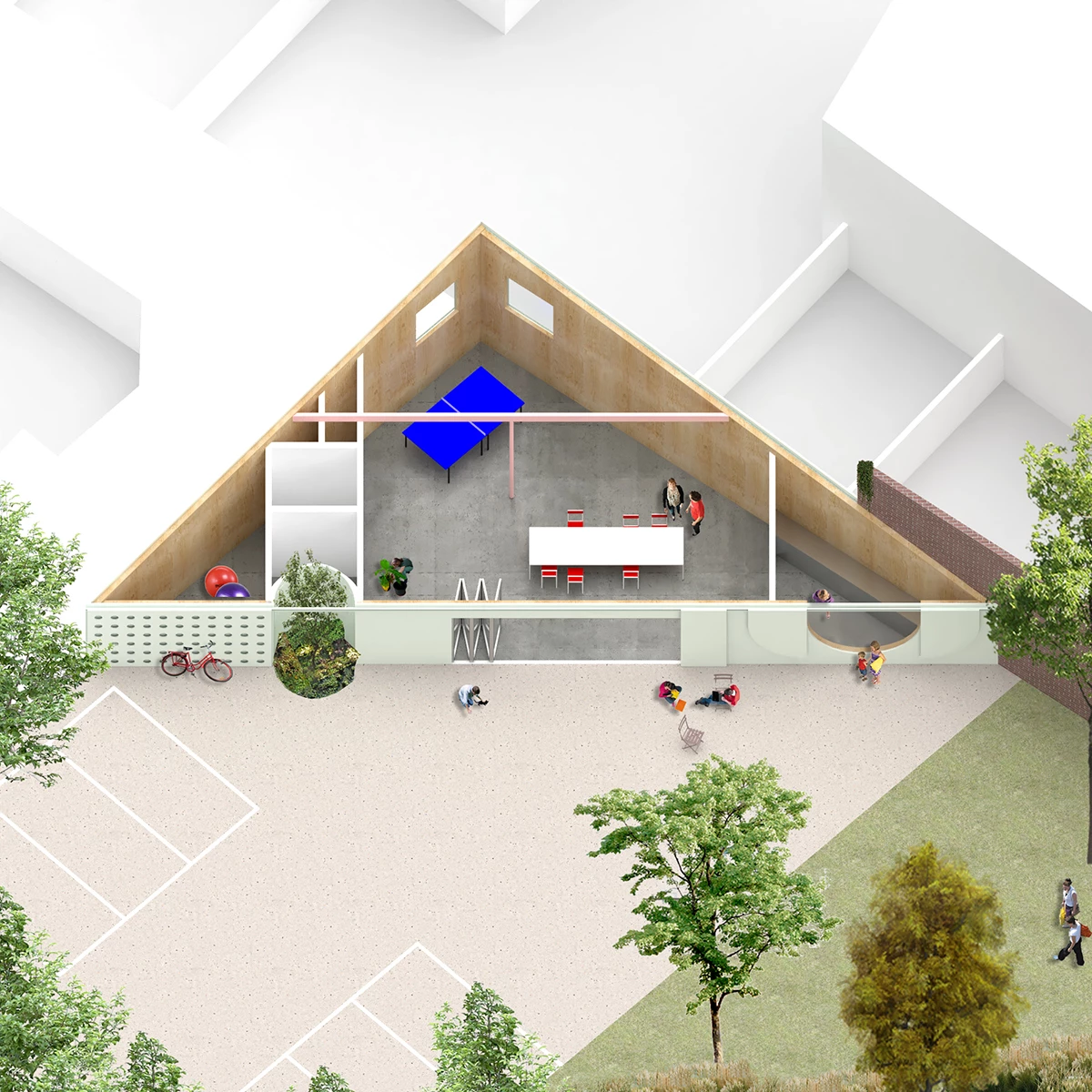
Design for a community house in Brussels
The Log’Iris community house addresses both the park and the parking area. Its interior space is designed in a simple and functional way, allowing a variety of present and future uses. In a contextual logic of relation with the new landscaped spaces of the district, the pavilion is oriented and framed by targeted openings. As a true sustainable pavilion, it is designed in a light prefabricated structure and wooden frame, the space used on the ground is replaced by a significant vegetation on the roof. This allows not only low vegetation but also small trees to grow, creating a special topography with the building while managing the vis-à-vis between collective and individual housing. Its architecture is totally integrated into the park while also taking on the role of a collective lantern for the neighbourhood, a visible and welcoming space aligned with its context.
Team
Radim Louda, Paul Mouchet, Valentin Piret,
Camille Pons
- Reference
- P-0074
- Program
-
- Care
- Location
- Brussels
- Area
- 120 m²
- Completion
- 2023
- Client Type
- Public
- Structural Engineer
-
- Servais Engineering
- Special Techniques
Zeugma
- EPB
RYA
