Président
Président
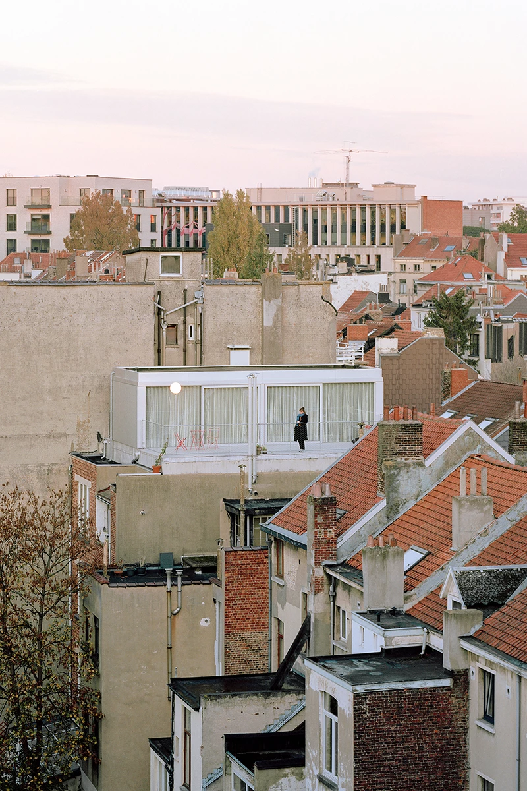
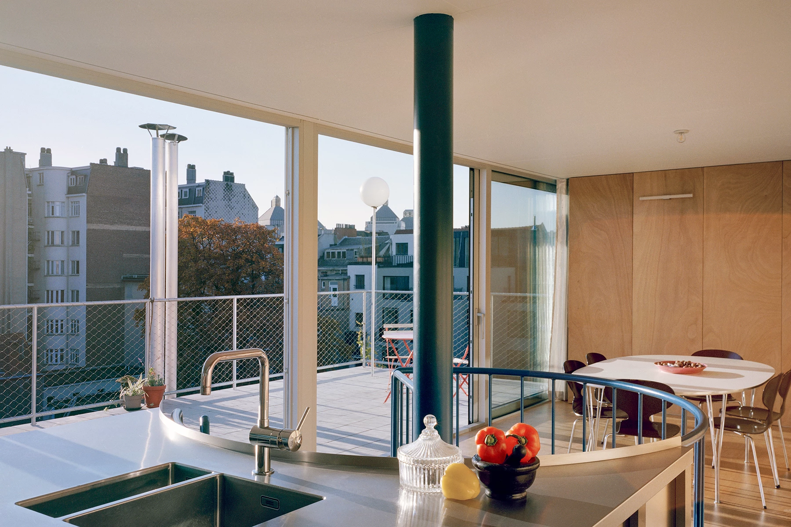
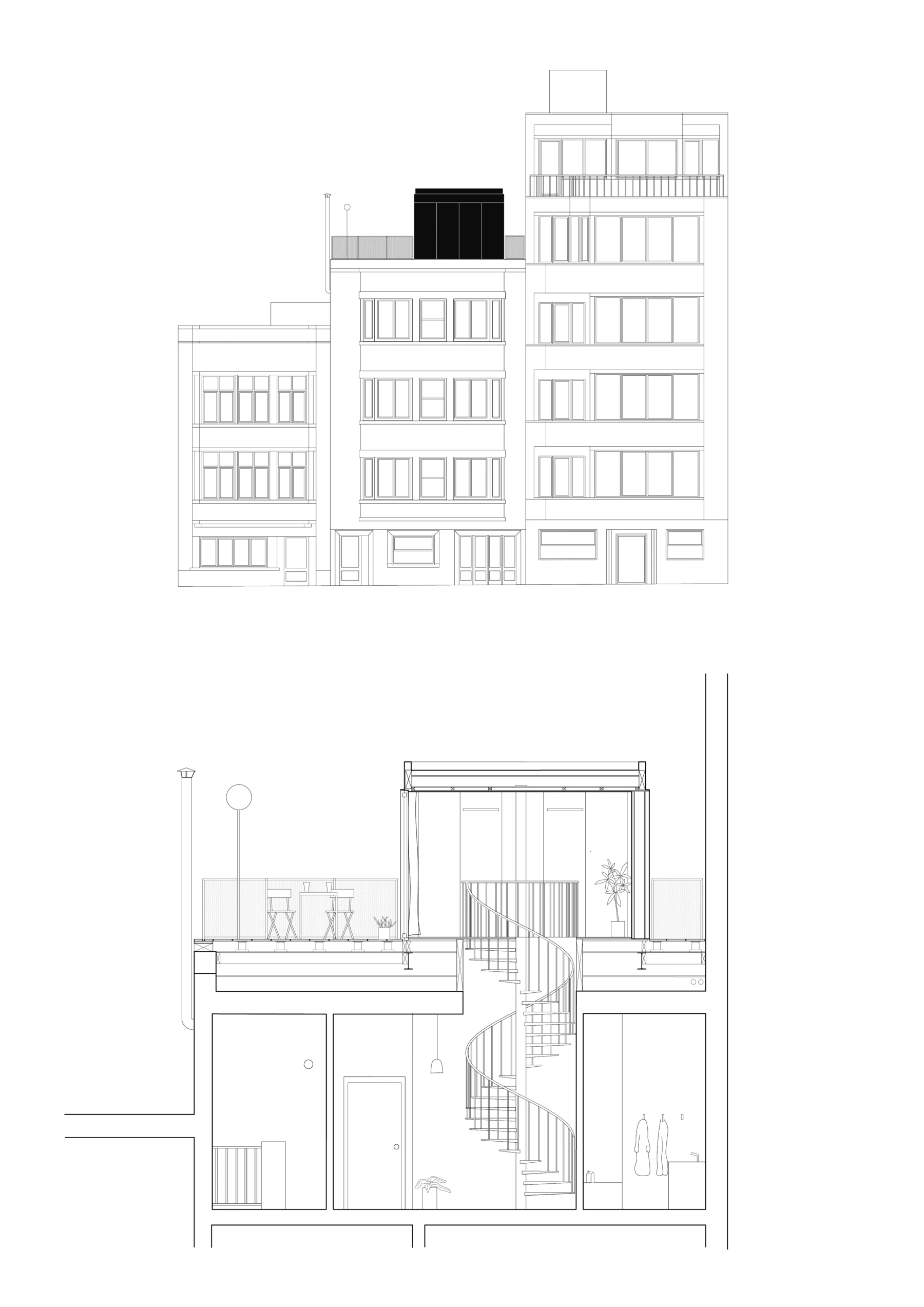
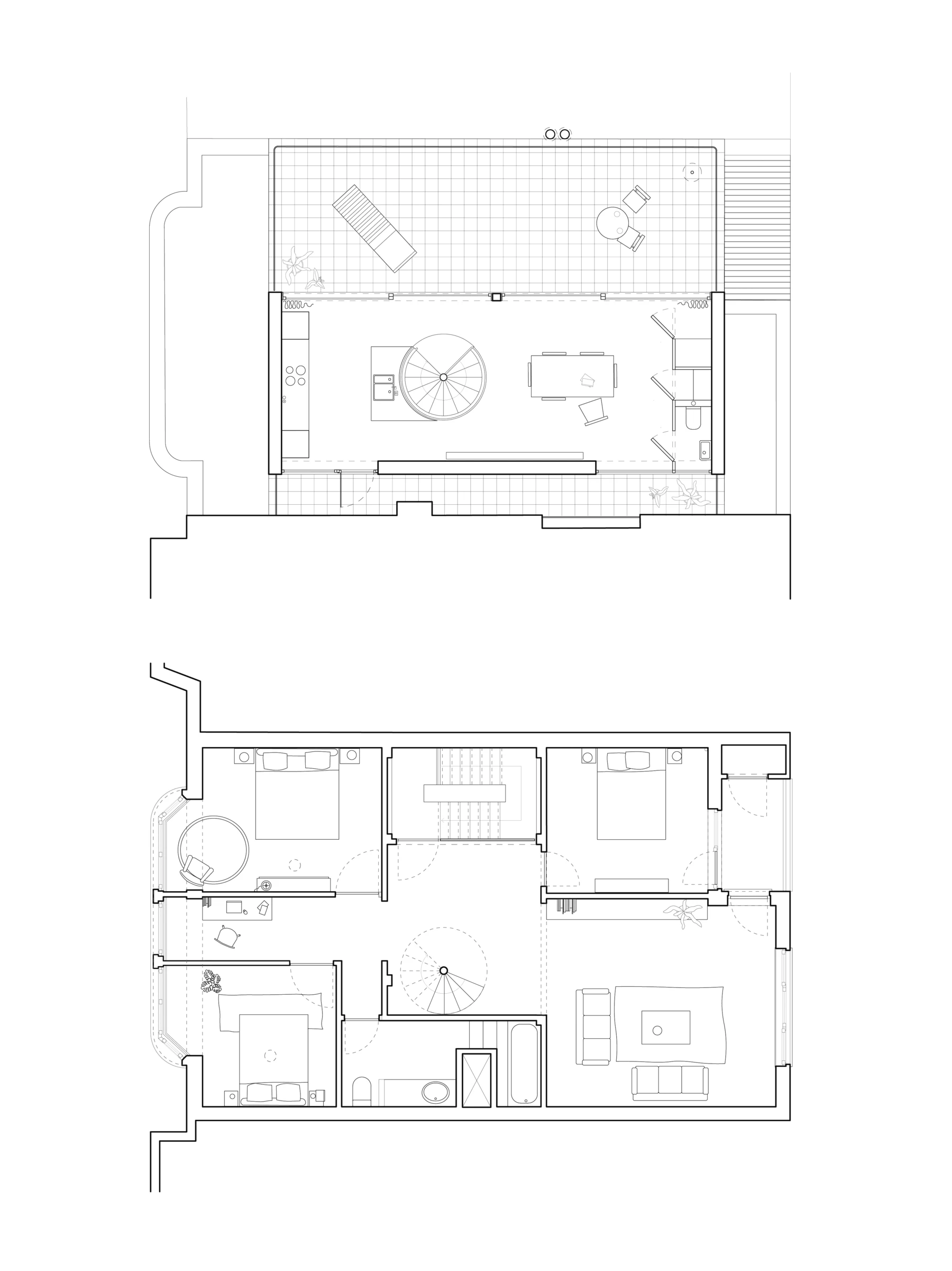
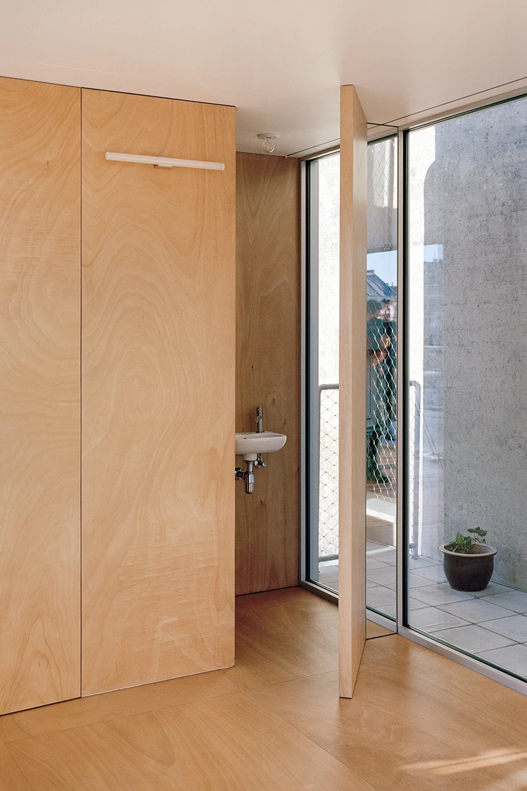
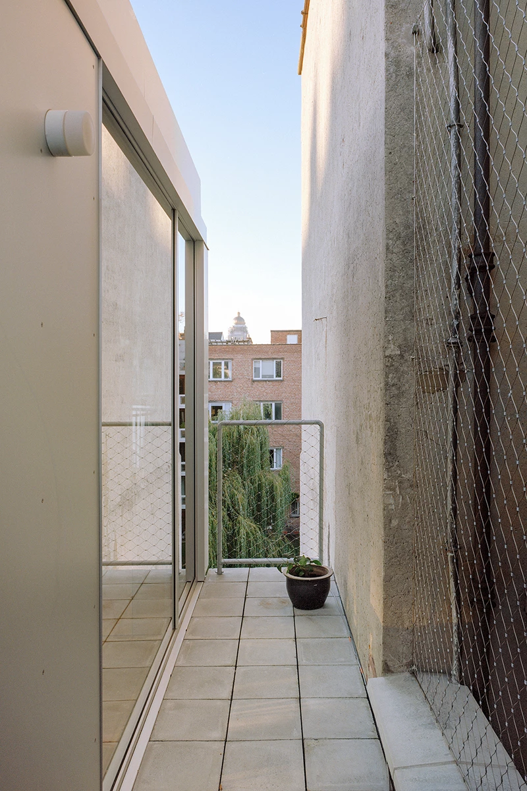
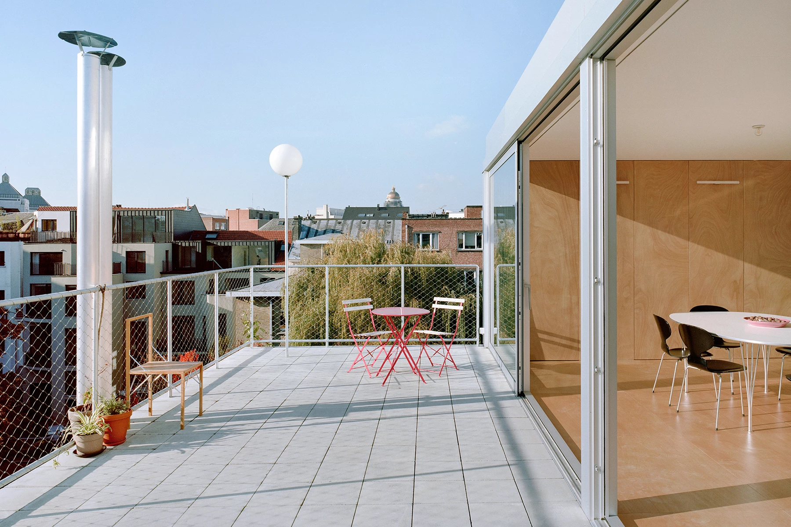
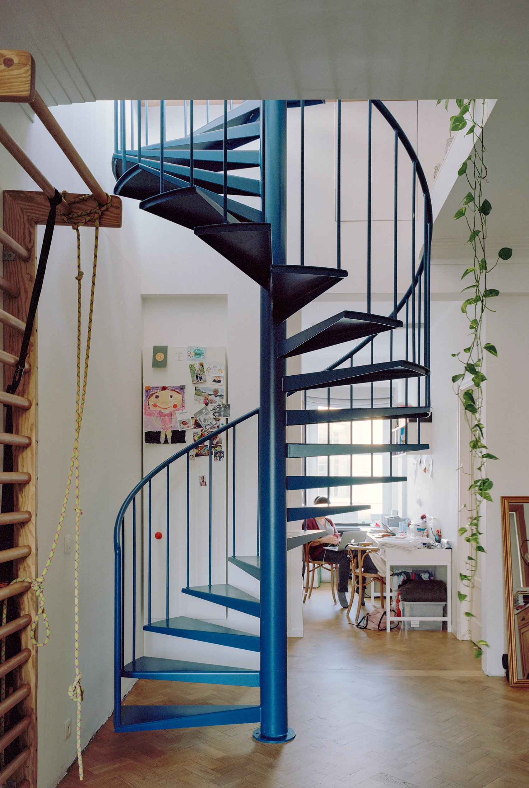
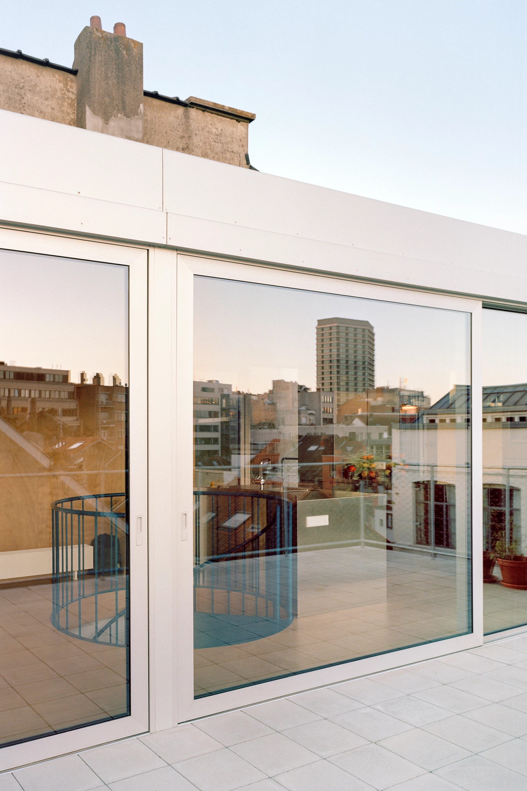
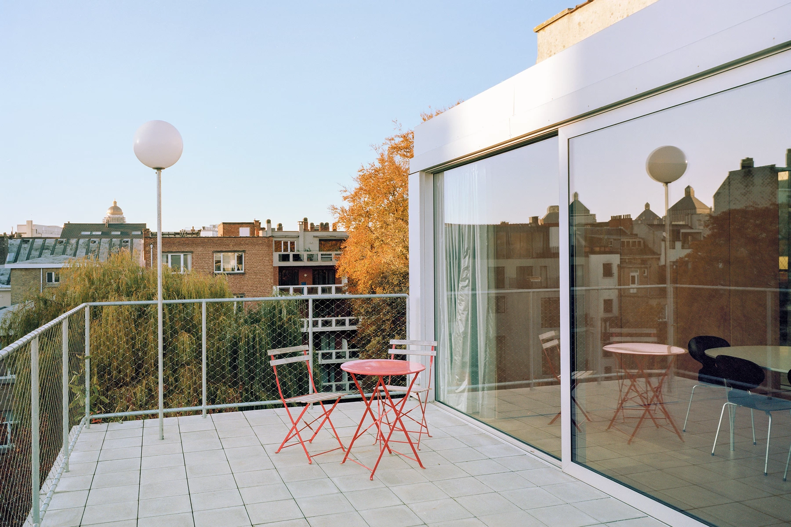
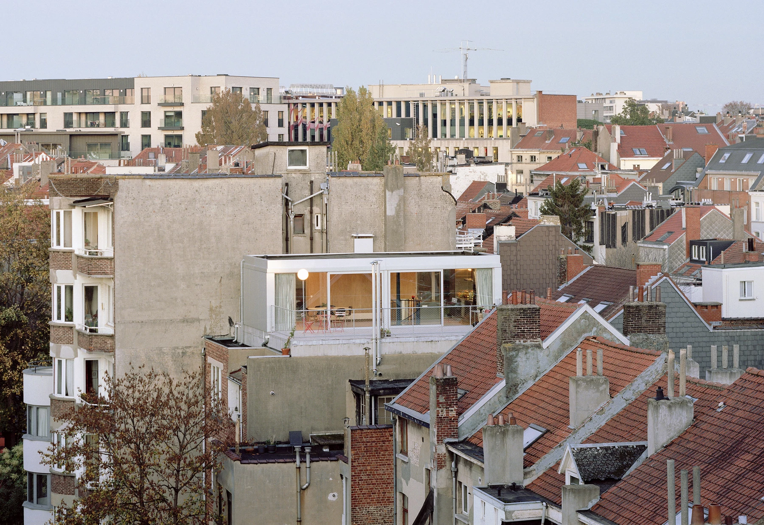
A roof pavilion with two terraces extends the living environment of an apartment towards the city scape
President is an extension of a private housing in Brussels. The flat roof of a 3-storey building has been privatized. A structure of 8,25 meters by 10 meters is anchored in the party walls. The roof pavilion offers a living space, a kitchen, sanitary facilities and a laundry room. It connects to the renovated apartment below by a 4,25 meters high spiral staircase. Two separate outdoor spaces are created. On the south, a large terrace opened towards the city scape doubles the surface of the pavilion. On the north, an intimate terrass allows air circulation during hot days.
Team
Radim Louda, Paul Mouchet, Valentin Piret, Pierre Burquel, Jonathan Van Saet, Katherina Harnack
- Reference
- P-0001
- Program
-
- Residential
- Location
- Brussels
- Area
- 135 m²
- Completion
- 2020
- Client Type
- Private
- Structural Engineer
-
- Bollinger + Grohmann
- PEB
Atelier RYA
- Photography
Maxime Delvaux